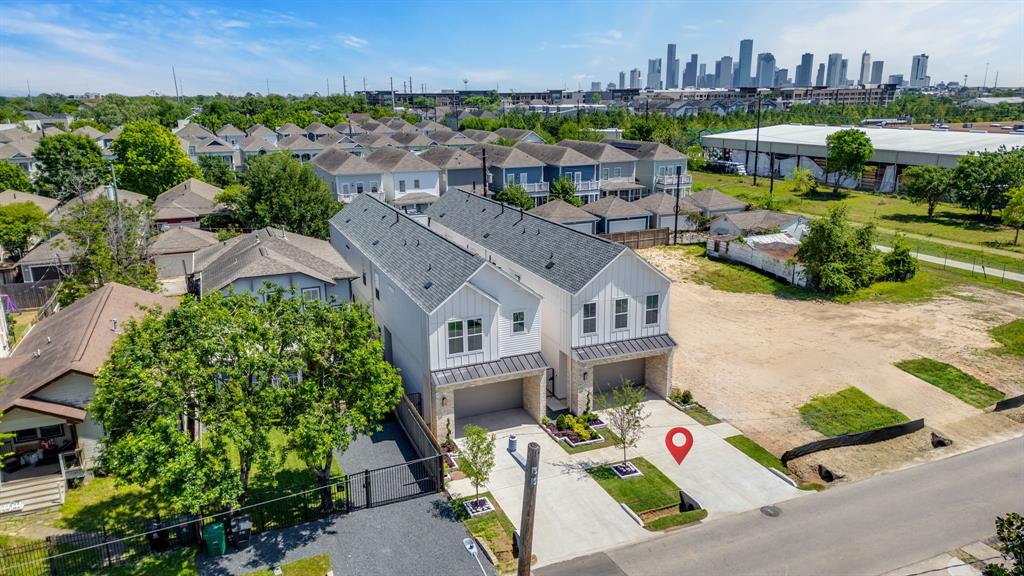
710 Waverly St. D, Houston, Texas, offers a 3,158 sq. ft. floor plan!
2 Stories
3 Bedrooms
3 and 1/2 Baths
2 Car Garage
10-foot ceilings
Primary bedroom with soaring 15-foot peak ceiling.
Bertazzoni appliances
No HOA
This spacious two-story single-family home offers over 3,000 square feet of living space. It features a modern open-concept design that seamlessly connects the kitchen, dining, and living areas. Step outside through the patio door to enjoy a covered porch and a fenced backyard, perfect for indoor-outdoor living.
For prices, details, and more information, don’t hesitate to get in touch with Barron Gutierrez, Zip Line Realty, at (713)492-1724.
