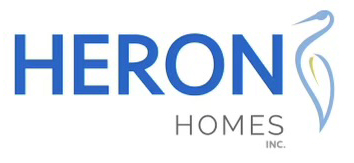Built by Heron Homes Inc. and designed by Woods Design House, this spec is move-in ready and full of charm. Realtors + buyers, this one’s worth a tour! Thank you, Woods Design House https://www.facebook.com/woodsdesignhouse ! 608 E 26th Street | Houston Texas Todd Mann Mann Group Properties | (832) 392-5589 DM for details or to […]
First Walk-Through!
- Post author By Heron Homes Inc.
- Post date
- Categories In 608 E. 2 6th Street
- No Comments on First Walk-Through!
