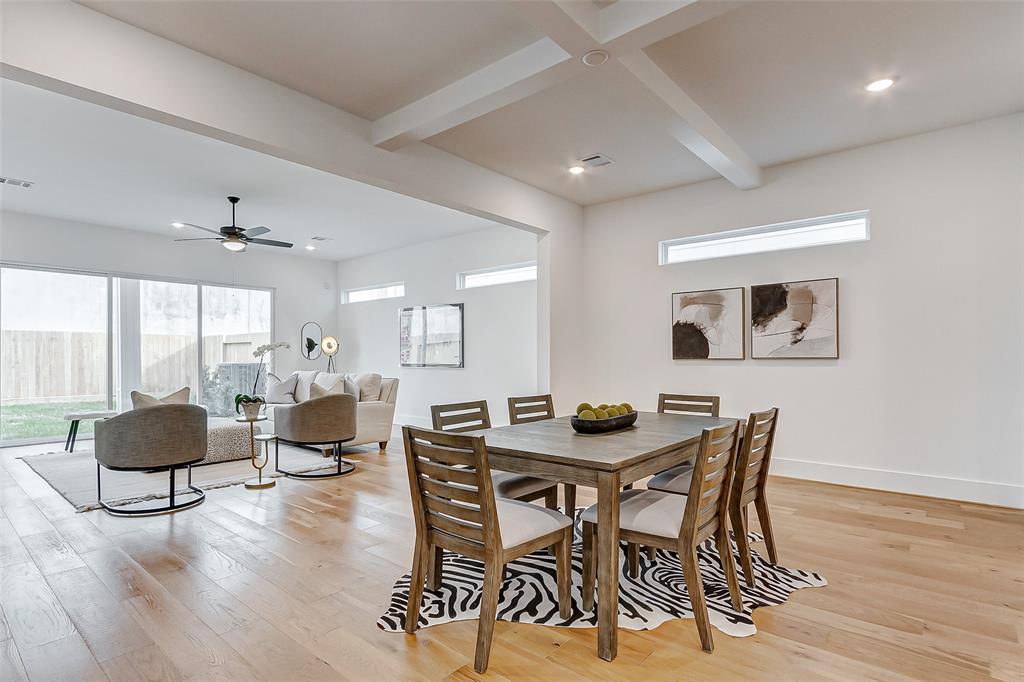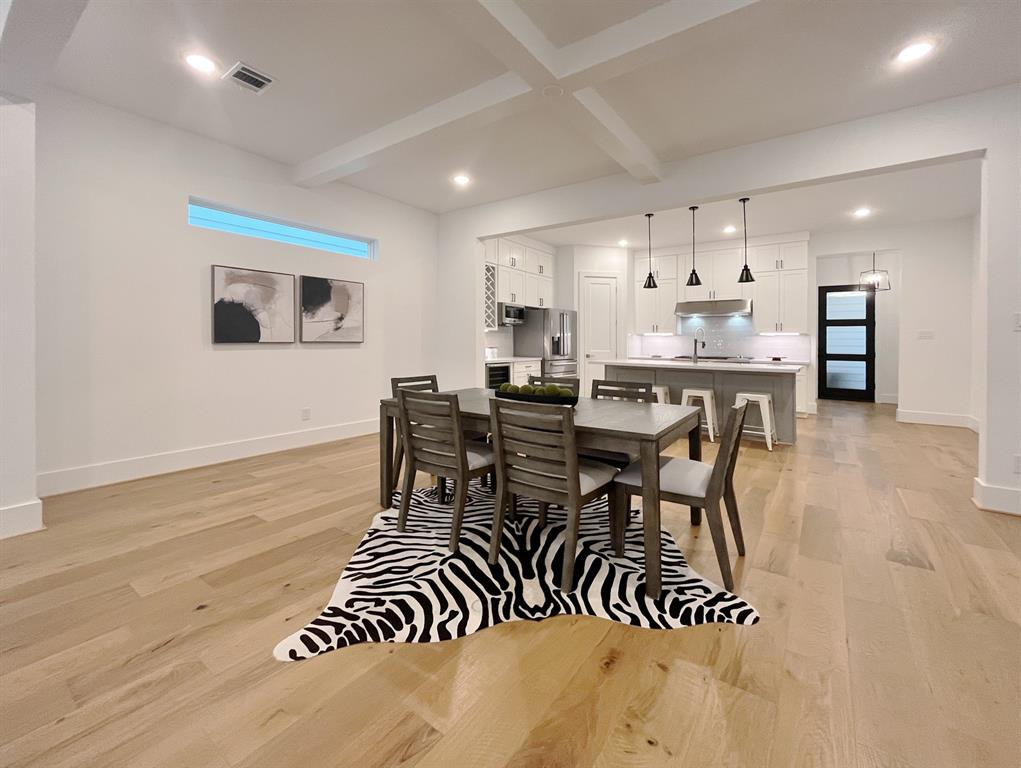
Image morning coffee at this table with a wonderful view of the outdoors.
Open-concept home design is a popular trend in modern architecture that involves combining two or more common spaces, such as the kitchen, dining room, and living room, into a single large area.
Some of the advantages of open-concept home design are:
It encourages traffic flow and social interaction, as people can move and communicate more freely across the space.
It makes small spaces look larger and more spacious, as less floor space is taken up by walls and doors.
It allows more natural light to enter and illuminate the space, creating a brighter and more pleasant atmosphere.
It offers more options to customize and decorate the space, as the furniture and accessories can be arranged in different ways to suit different purposes and preferences.
It enhances safety and supervision, as parents can keep an eye on their children or pets while doing other tasks in the same space.
It improves energy efficiency, as less walls and doors mean less heat loss and less need for artificial lighting.
Contact Todd Mann at Mann Group Properties Team at 832-392-5589 with questions about 7818 A Janak Dr. , Houston, Texas.
For details and more photos visit http://tinyurl.com/7818-Janak-Dr-A
Heron Homes Inc. Houston, Texas
Phone: 346-386-2771https://heronhomesinc.com/

