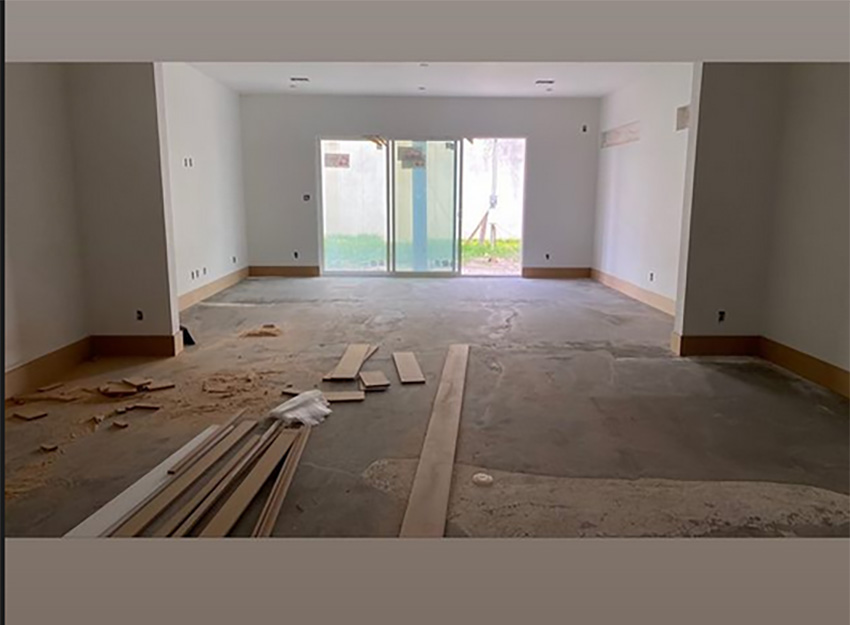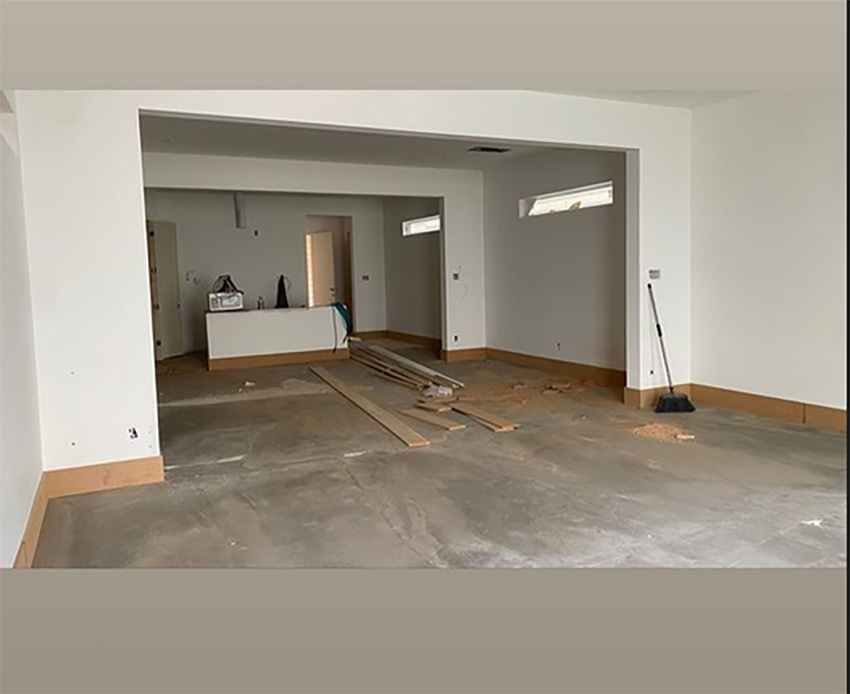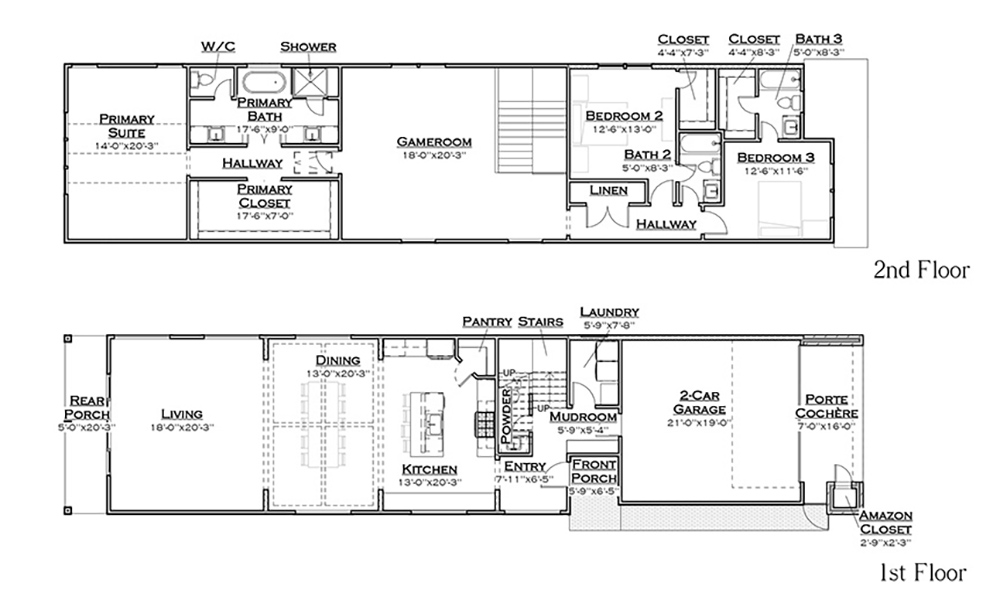New construction photos of the first floor of one of the Janak Landing homes by Heron Homes Inc.
The first photo is from the kitchen area to the dining area and onto the living area with the patio doors leading to the patio and back yard.
The second photo is the reverse, from the patio doors back to the kitchen area, you can see the kitchen island in this photo.
I’ve added the floor plan again for reference.



Janak Landing by Heron Homes Inc.
Houston, Texas

#granitecountertop #openconcept #houstonrealty #newhomeshouston #heronhomesinc #springbranchtx #granitecountertops #houstonrealestate #houstonrealtors