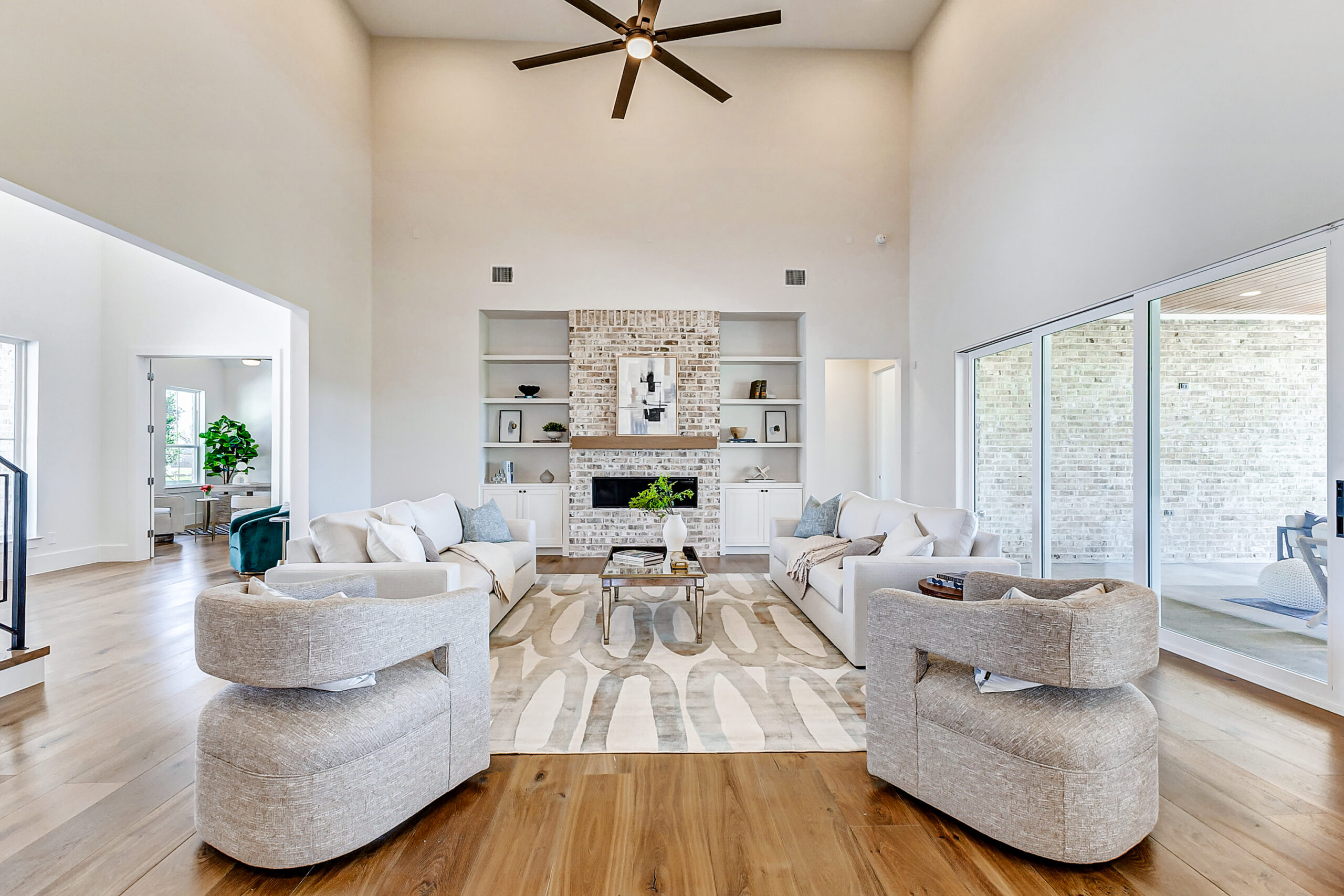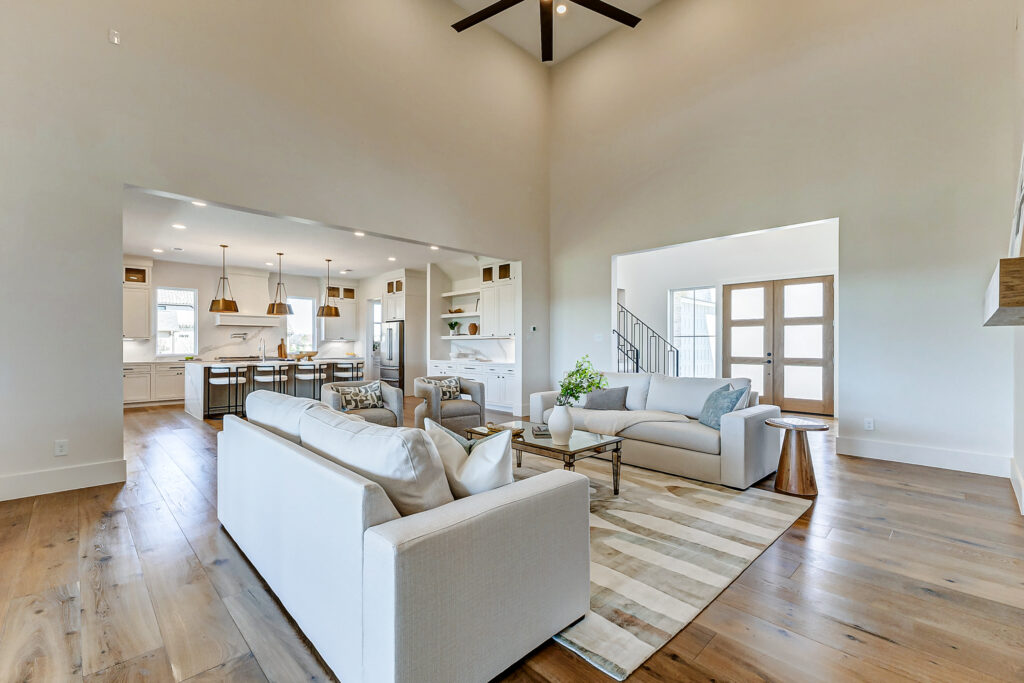What is open-concept living?

Open-concept living areas refer to interior spaces within a home that lack physical barriers such as walls or partitions, creating a seamless flow between different functional areas. In an open-concept layout, rooms like the kitchen, living room, and dining area are typically combined into one large space, allowing for greater connectivity, interaction, and flexibility in how the space is used.
Key features of open-concept living areas include:
- Unobstructed Views: With no walls dividing the space, occupants can enjoy uninterrupted views across the entire living area, creating a sense of spaciousness and airiness.
- Increased Natural Light: Open-concept layouts often feature large windows and fewer walls, allowing natural light to penetrate deeper into the interior space. This can enhance the overall brightness and ambiance of the living area.
- Enhanced Social Interaction: Open-concept living areas facilitate social interaction among occupants by eliminating physical barriers. Whether cooking, dining, or lounging, individuals can engage in conversations and activities without feeling isolated in separate rooms.
- Flexible Furniture Arrangements: The absence of walls provides more flexibility in arranging furniture and defining different functional zones within the open space. Homeowners can customize the layout according to their preferences and lifestyle needs.
- Entertaining: Open-concept living areas are well-suited for entertaining guests, as hosts can move freely between the kitchen, dining area, and living room while still being part of the conversation.
- Visual Continuity: The cohesive design aesthetic throughout the open space creates a sense of visual continuity that enhances the overall flow and harmony of the interior.
Open-concept living areas have become increasingly popular in modern home design, reflecting a desire for more inclusive and versatile living spaces that promote connectivity and interaction among occupants.

