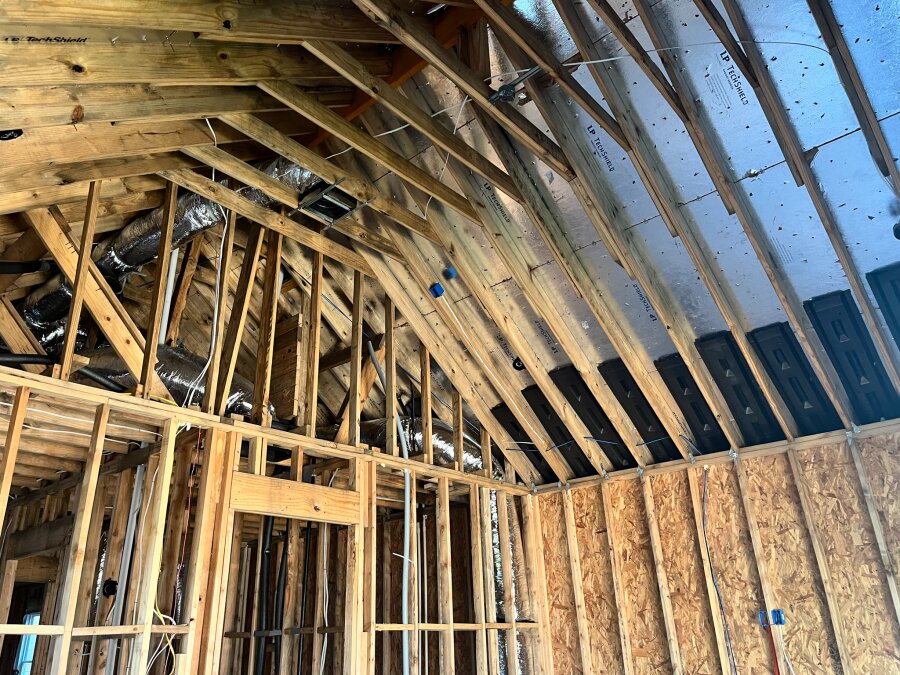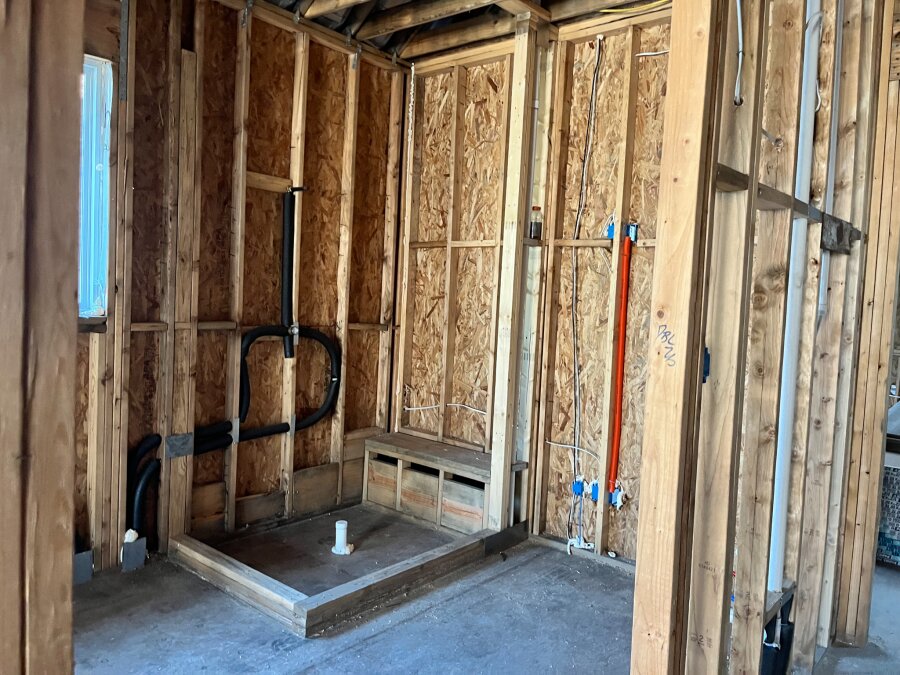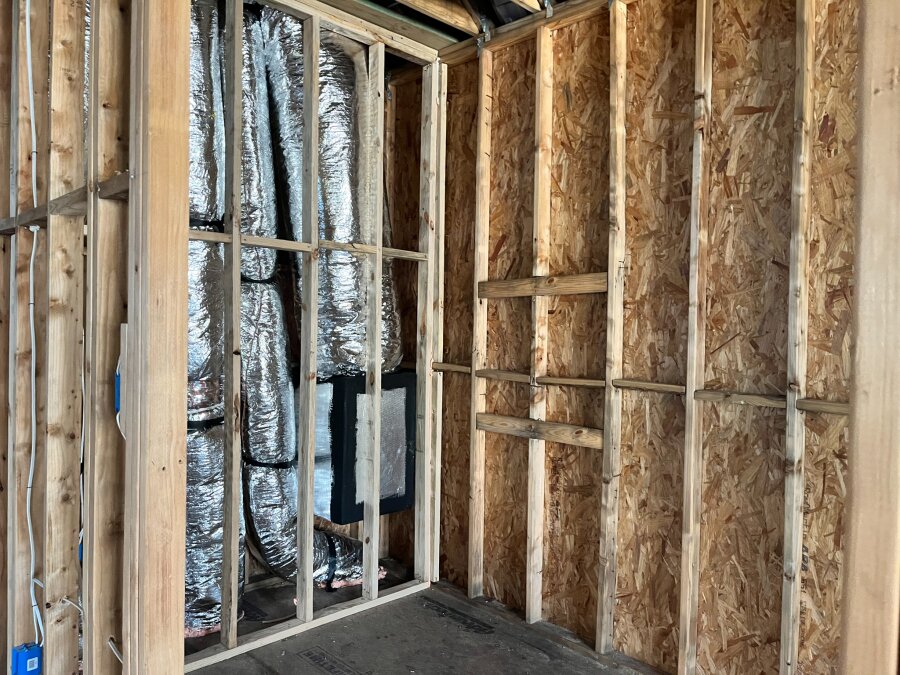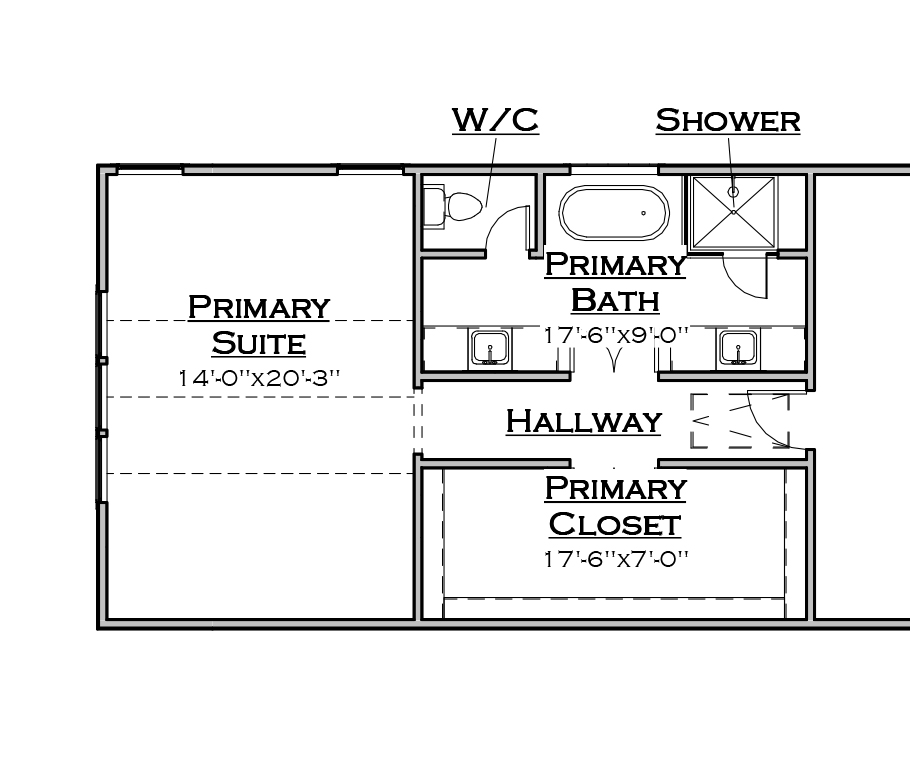Continuing with construction photos. The Primary Suite overlooks the backyard and includes a large bedroom, bath, and closet. The bedroom area measure 20′ 3″ x 14′ So much room, can’t wait to see it finished. Looking at the floor plan the bath will have His and Hers sinks, a walk-in shower, and a garden tub. You can see the size of the bathroom on the floor plan I included (Primary Suite only).




#primarysuite #houstonrealty #newhomeshouston #heronhomesinc #springbranchtx #granitecountertops #houstonrealestate #houstonrealtors
