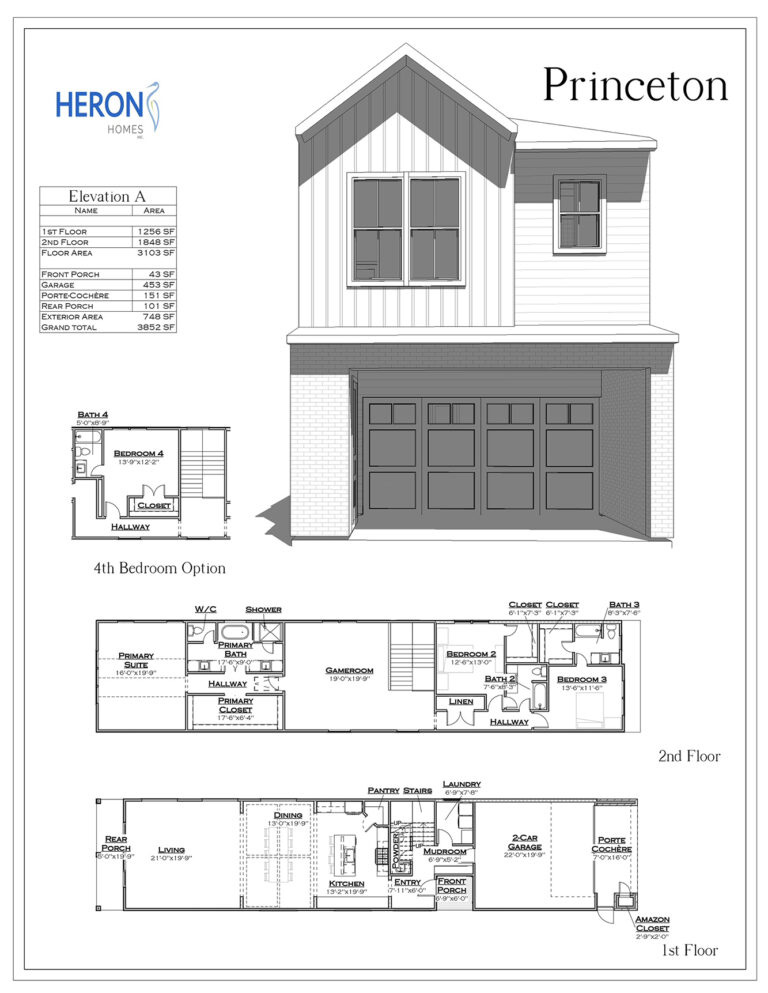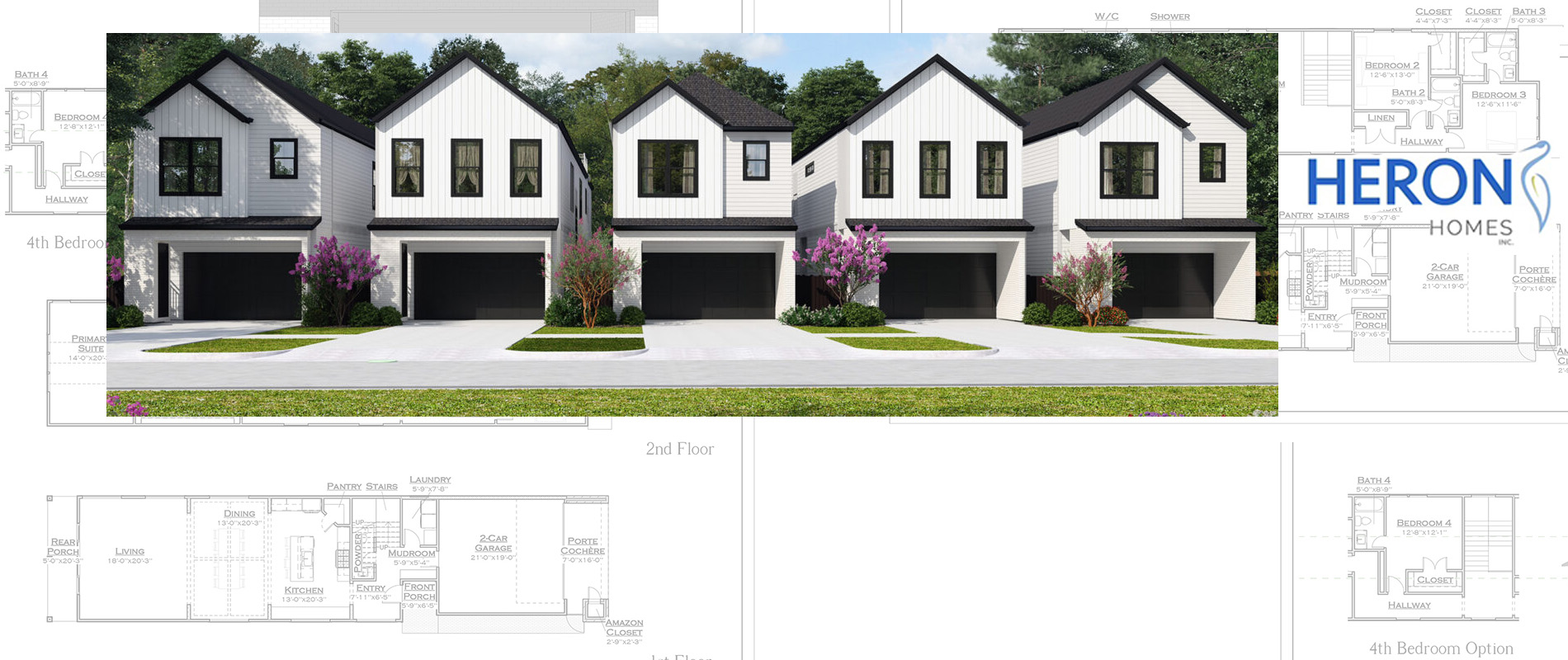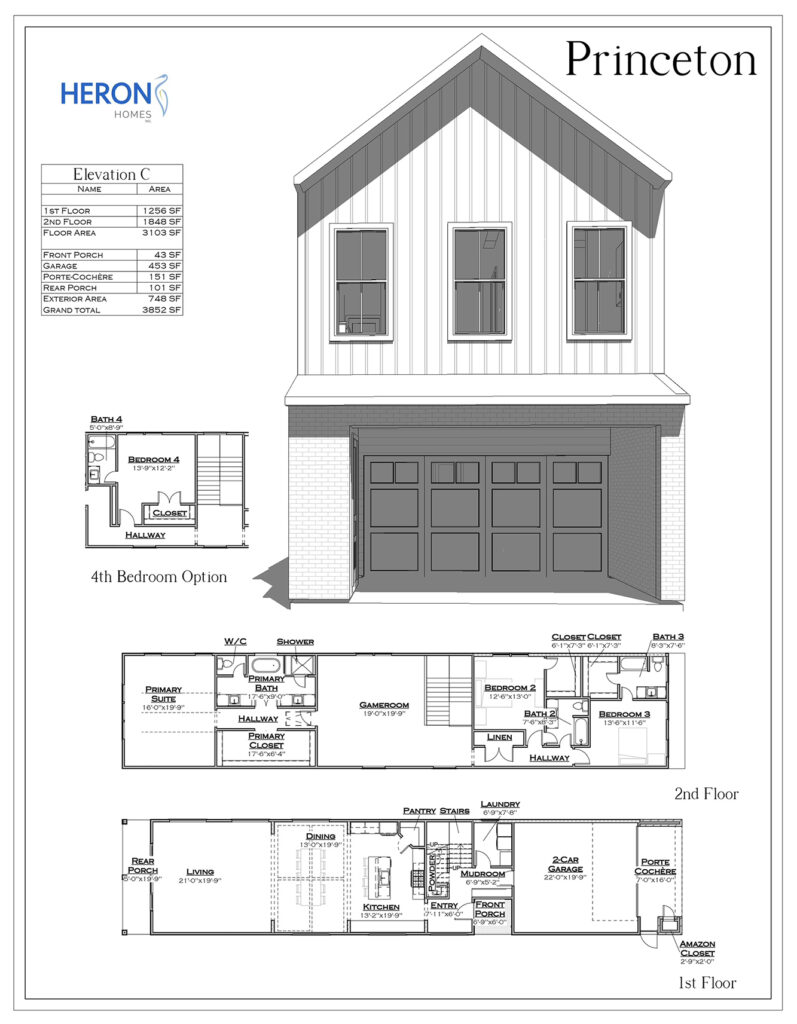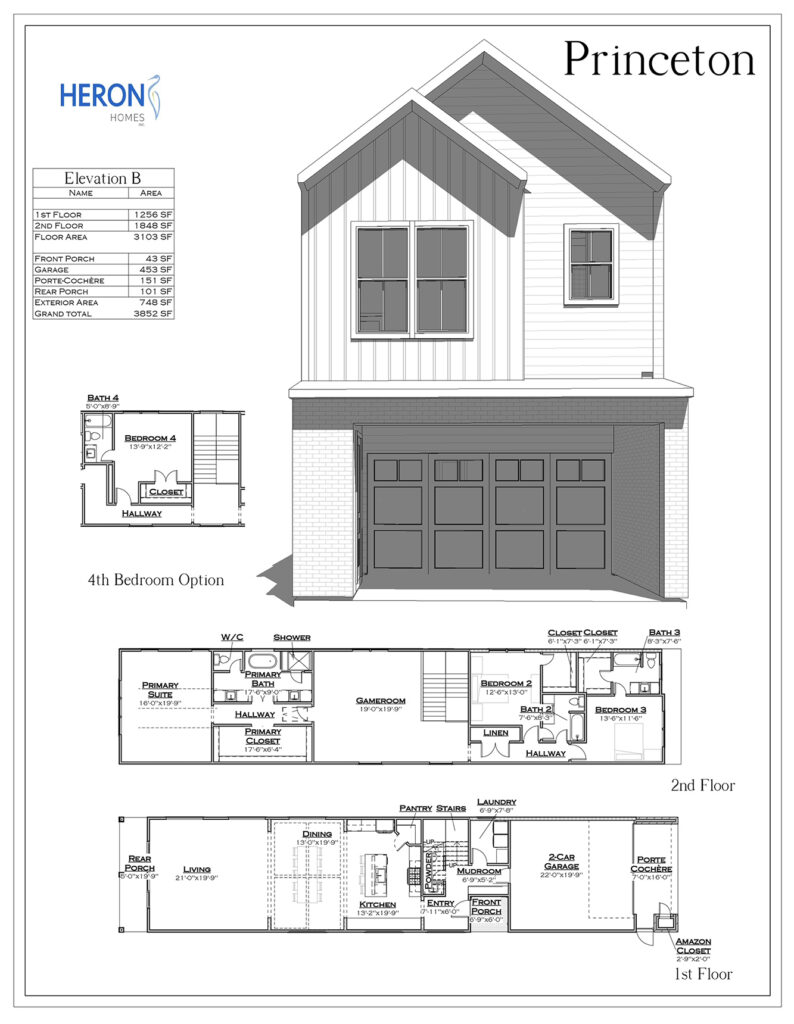Available Now!
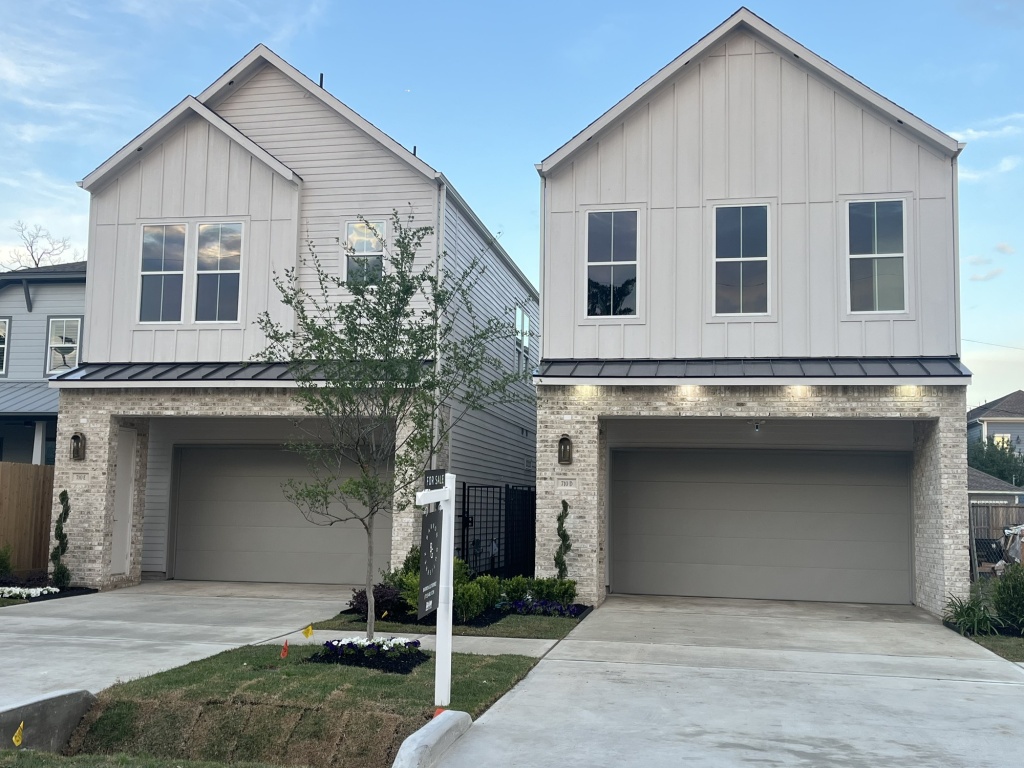
Nestled in the heart of The Heights, this beautifully crafted home offers an expansive 3,100 sq. ft. floor plan with 10-foot ceilings and a soaring 15-foot peak ceiling in the primary bedroom. Every detail has been thoughtfully designed, from the custom iron stair railing to the engineered hardwood floors, light fixtures, and quartzite countertops. At the same time, the chef’s kitchen boasts top-of-the-line Bertazzoni appliances, perfect for culinary enthusiasts.
Beyond its impeccable interior, this home offers unparalleled access to The Heights’ vibrant lifestyle. Located just moments from the new walking and bike trail that leads west to the M-K-T, you’ll find favorites like Sweetgreen, and Blue Sushi. To the east, the trail connects to Heights Mercantile, home to Lululemon, Postino Wine Café, and Local Foods. 710 Waverly Street is a rare opportunity to own a dream home in one of Houston’s most sought-after neighborhoods.
710 Waverly St. D, Houston, TX 77007
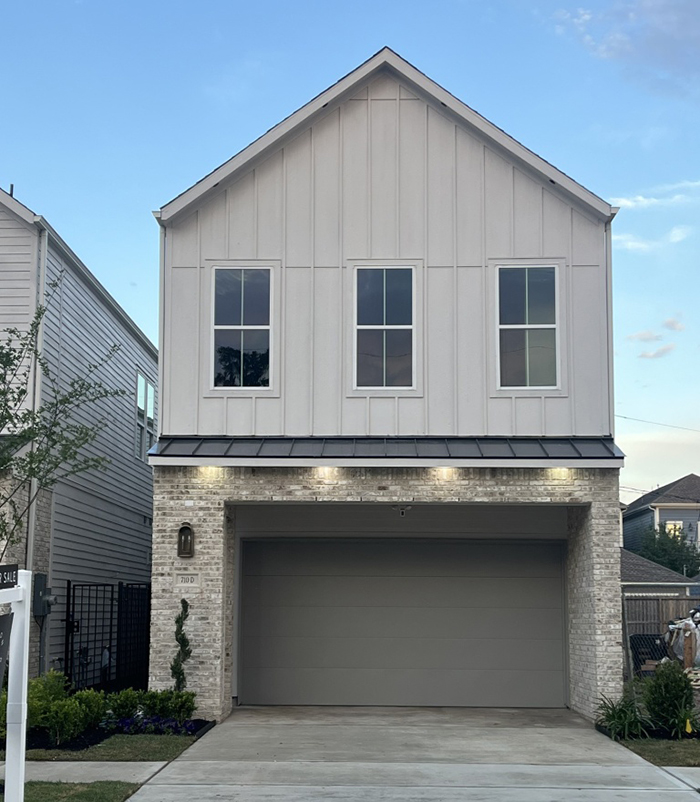
710 Waverly St. A, Houston, TX 77007
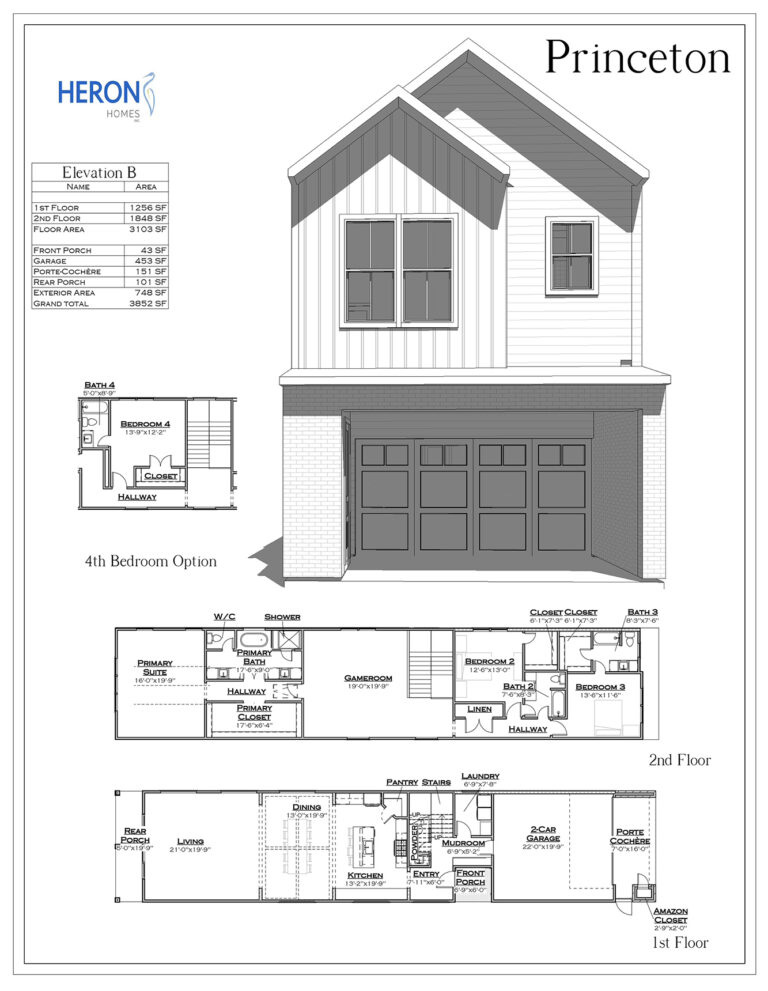
710 Waverly St. B, Houston, TX 77007
710 Waverly St. C, Houston, TX 77007
